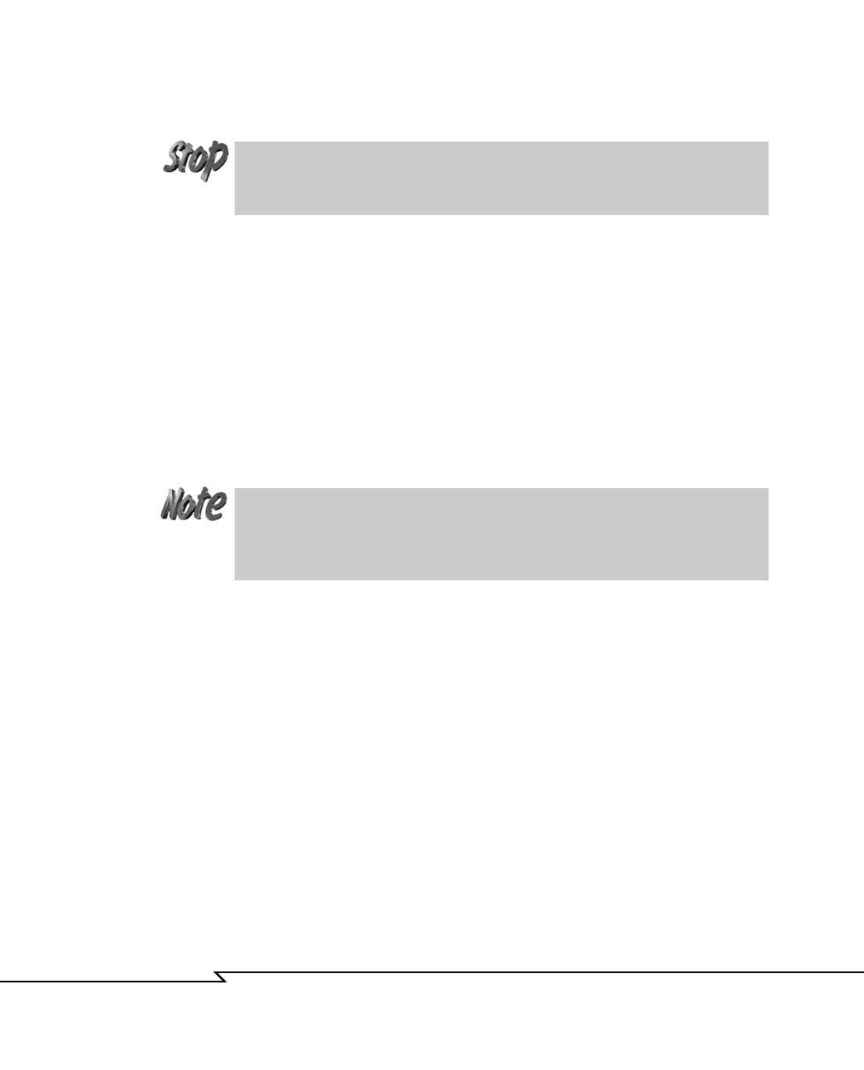
Create the Gondola
3 D G
R A P H I C S
& A
N I M A T I O N
204
There will no longer be specific "save your work" steps from this point on. Be
sure to save your work frequently, incrementing the filename as you go.
Create the gondola by following these basic steps:
1. Open the file B_MAIN02, and use the GasBag mesh and the views in
the figures to determine scale and proportion. Overall size of the gon-
dola is about 400 units wide, 160 units high, and 500 units long (see
Figure 4.36).
2. From the Top view, create a beveled rectangular shape to use as the
outline of the gondola.
3. Using sweep and bevel modifier techniques, create the roof of the
gondola (35 units high). Use GonXxxnn as the naming convention.
On the CD-ROM in Appendix G, "Planning and Organization," take a look at the
section on object-naming conventions. It will help you select appropriate names
for the parts you'll be adding.
4. Mirror the roof and position it directly below to form the base (75
units high) of the gondola. Extend the bottom of the floor downward
with vertex editing.
5. Create a 4-sided cylinder for use as a window frame component, 50
units high. Use Array to create a row of identically placed window
frame objects. Use Array again to create a second set perpendicular
to the first. If necessary, center the assembly in the middle of the
gondola.
6. Use a single box object to create the window glass, positioning it
through the centers of all the window frame objects.
04 2433_CH04 8/23/02 8:35 AM Page 204
